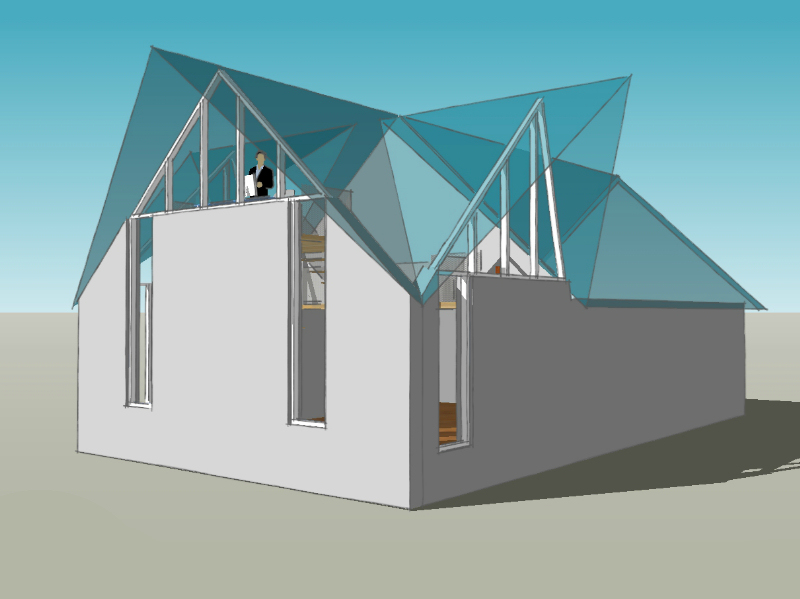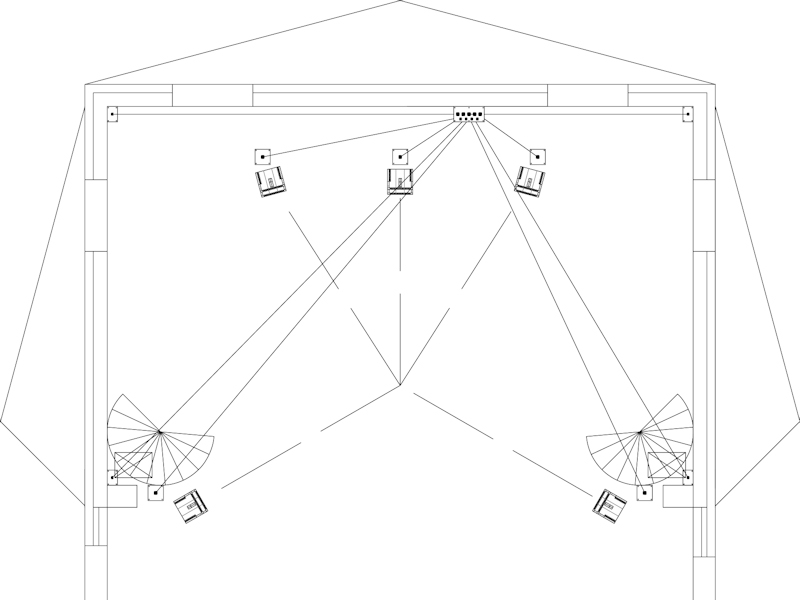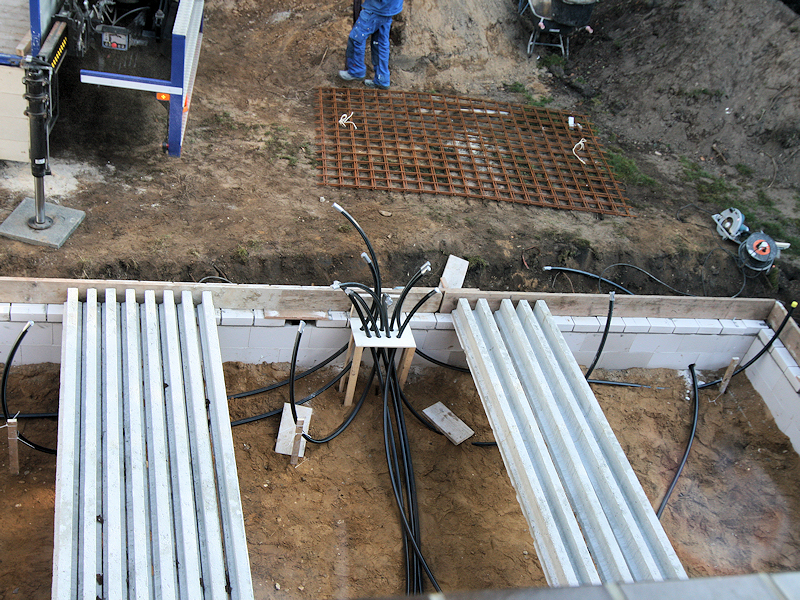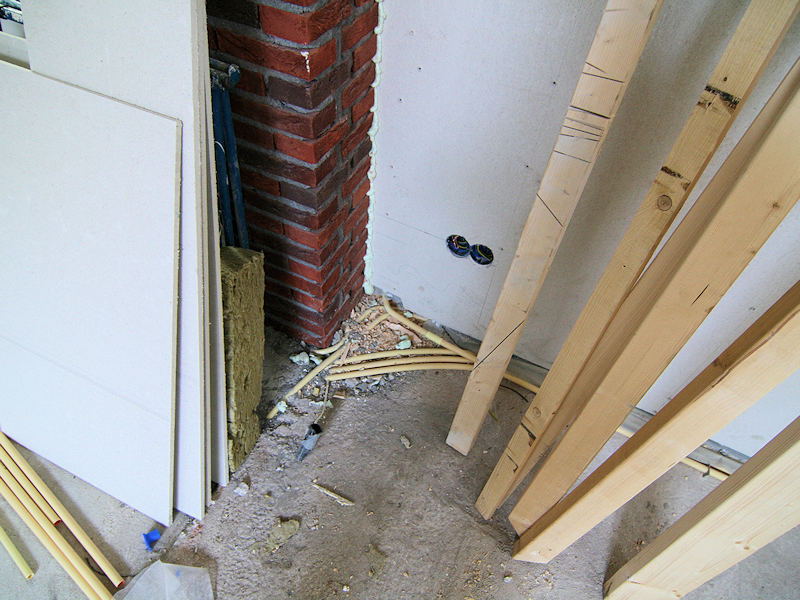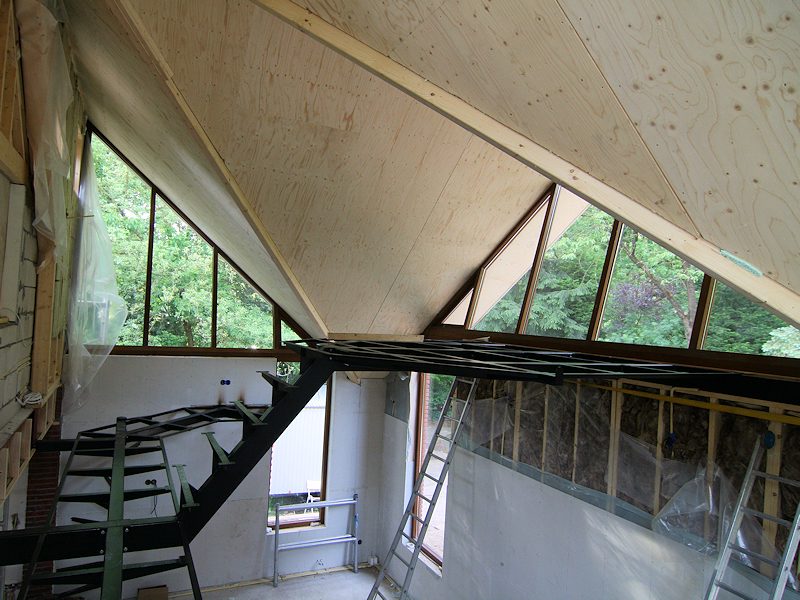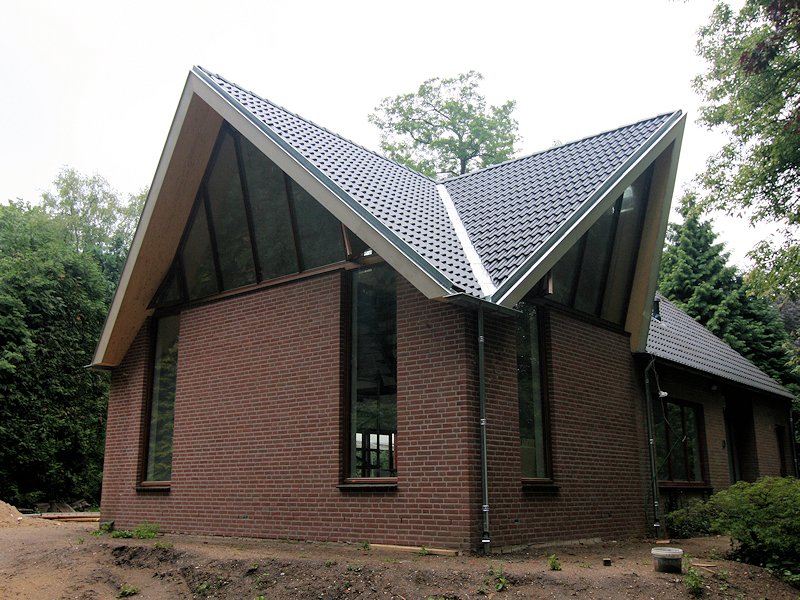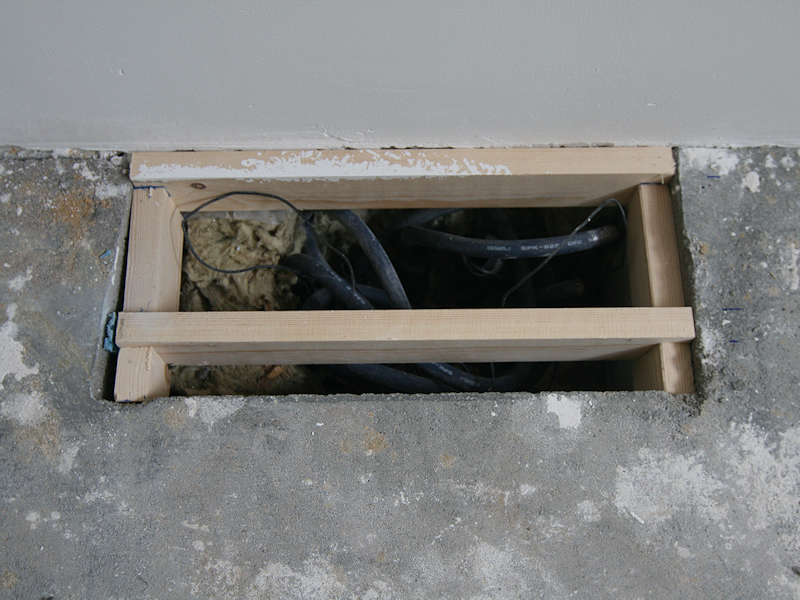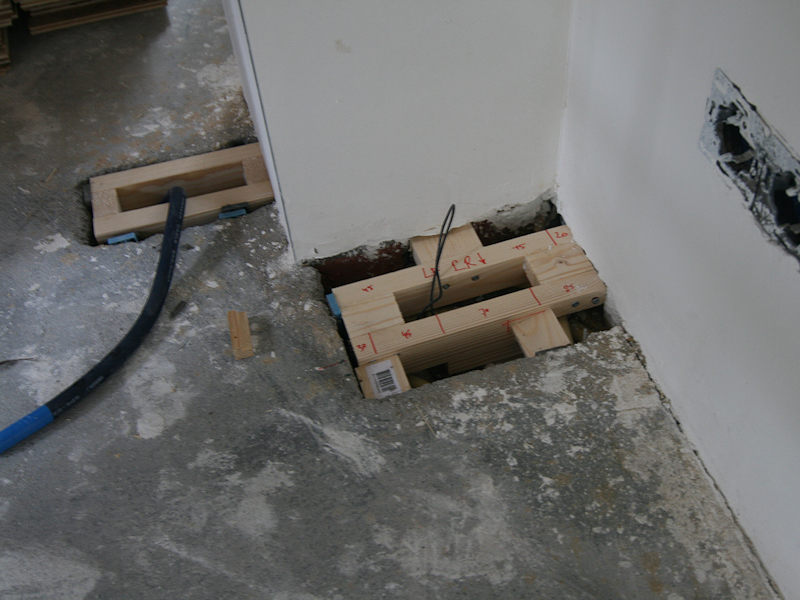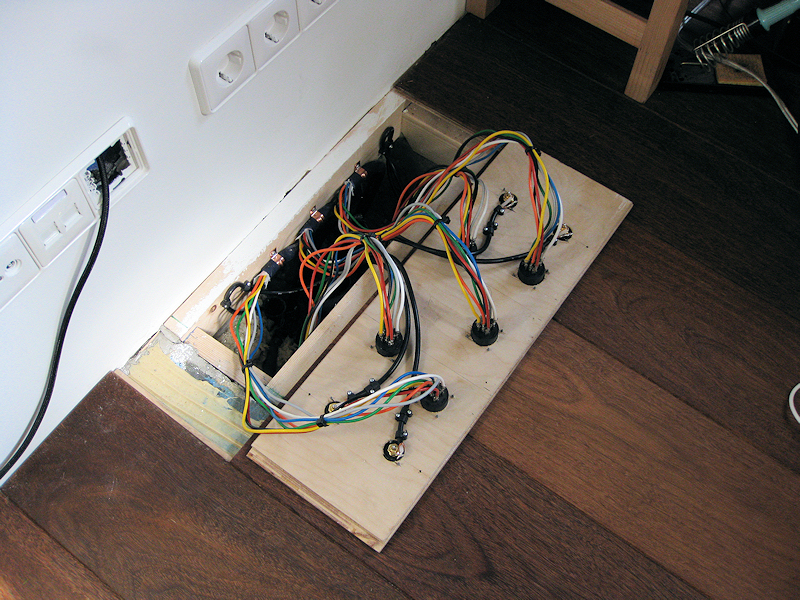Meanwhile… we bought the house we currently live in because it allowed for expanding our living room. The audio setup was integrated into the design; I even gave the architect a CAD template with five loudspeakers called ‘the holy audio circle’ that was not to be changed. The audio was certainly not the main reason to expand the living room but it did play a very important role.
This is a view of the expansion; not your everyday house. The architect started with several form studies of which one (with side roofs) completely unlocked the solution to all our design troubles. We made a semi-rough outline of the design that we wanted with slanted side roofs, a suspended walkway and a mezzanine high up in the living room. The architect changed the sketch into a real design by removing all bad aspects and adding many a good idea; a spiral of creativity that was great experience.
The view of the living room shows the promiment position of the speakers and the subwoofers in opposite positions just below the stairs to the suspended walkway. The couch will have to be placed in the ‘sweet spot’. There are two cables running to the forward corners, just in case. Fortunately my wife fully agrees with me that it is all right to sacrifice an entire wall for the audio and home theater experience (choose your wife carefully before embarking on your audio hobby).
When are making such a drastic change to your living room there is an excellent opportunity to think about the wiring. Here you can see the tubes for the audio cabling in position just before placing the floor beams and insulating slabs.
The cat makes his round at the end of each working day, inspecting what has changed. In this case, a new floor with audio tubes clearly visible. The very large tubes on either side of the concrete are for the rainwater discharge. The audio tubes near the (still) existing wall are not in their correct position, but the contractor thought it would be easy to pick them up later. The wall was knocked out; the old floor was completely removed and replaced by more beams and insulation.
The inner walls and roof were all prepared in the factory and the house grew rapidly. This is a subwoofer cable tube exiting among the highest concentration of electricity lines; I tried to avoid any 230 Volt lines running near speaker cables, let alone parallel to them. This proved to be harmless.
This is a nice view from the suspended walkway and the mezzanine. There’s no boxed-shaped listening room here! The distance from the mezzanine to ground level is 4m / 12 ft. The mezzanine is used often as a table top gaming platform.
The outside is pretty spectacular…
A second layer of concrete was added; blocks of foam where placed near the audio tubes to create ‘audio pits’ (top: main connection, bottom, rear left and left sub + socket on the audio group). I hammered wooden frames to later hold the hatches in the floor during the weekend. The cables have already been pulled though the tubes by the electricians.
Even though we enjoy laying floors, we did not lay our own as we had no experience with gluing and didn’t feel like experimenting (we’ve been in a mess for half a year; it tends to get on your nerves and depletes your resilience for small setbacks). You can see wooden hatches in the audio pits at the right side of the image. I made these hatches from a few spare floor boards. When I took this image I actually just removed one of the boards with a crowbar. The position of the hatches was carefully specified but they miscounted by one board. Still, I could clearly see the difference between my attempts and a professional at work and my wish (demand, actually) to have the center board run exactly through the center of the living room was very well met. The pits were designed to absorb an error of half a board width, but still….
After the construction company left it was my turn to fix the plaster, paint the walls, place wall sockets and solder the speaker cables. I added some hose clamps to the speaker tubes to avoid them getting lost forever below the floor. This is the main connection board that connects to the audio gear. Needless to say, there is now only one place in the living room where I can stack the amplifiers.
Subproject complete!
Introduction
The plan
Design changes
Signal processing
The listening room
Production
Listening


